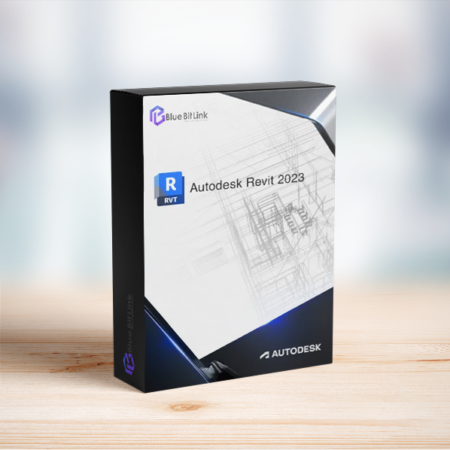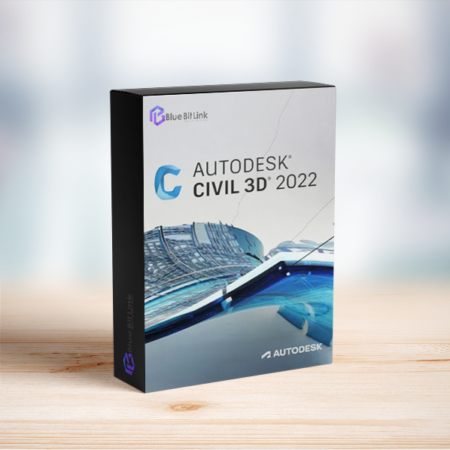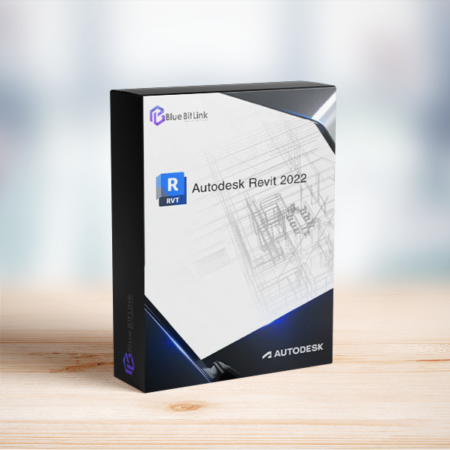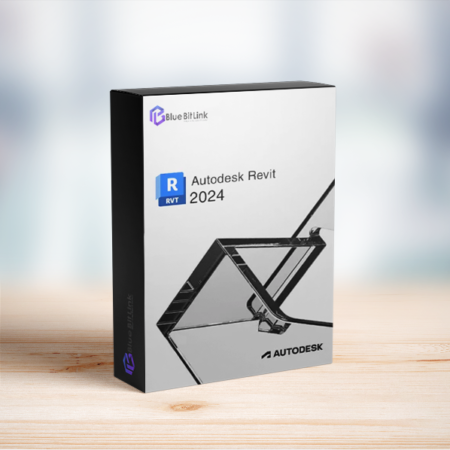11 Products
-
 From $999.00
From $999.003ds Max® professional 3D modeling, rendering, and animation software enables you to create expansive worlds and premium designs.
- Breathe life into environments and landscapes with robust modeling tools.
- Create finely detailed designs and props with intuitive texturing and shading tools.
- Iterate and produce professional-grade renders with full artistic control.
-
 From $1,125.00
From $1,125.003ds Max® professional 3D modeling, rendering, and animation software enables you to create expansive worlds and premium designs.
- Breathe life into environments and landscapes with robust modeling tools.
- Create finely detailed designs and props with intuitive texturing and shading tools.
- Iterate and produce professional-grade renders with full artistic control.
-
 $1,089.00
$1,089.00AutoCad 2022 : 2D and 3D CAD Software (1 Year Subscription)
Create your 2D designs with precision and best-in-class documentation features. Architects, engineers, and construction professionals use AutoCAD LT® to:
- Design, draft, and document with precise 2D geometry
- Access a comprehensive set of editing, design, and annotation tools
- Streamline your work by customizing your interface and automating your workflows with AutoLISP
-
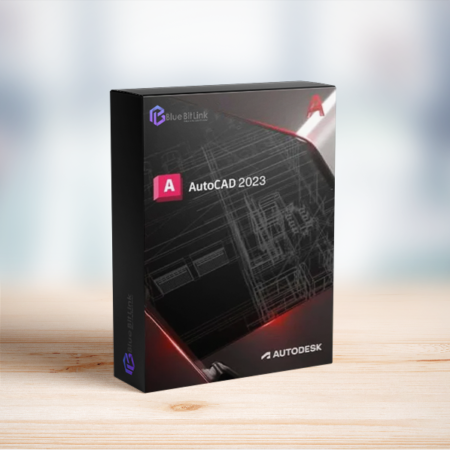 $2,299.00
$2,299.00AutoCad 2023 : 2D and 3D CAD Software (Yearly Subscription)
Create your 3D designs with precision and best-in-class documentation features. Architects, engineers, and construction professionals use AutoCAD LT® to:
- Design, draft, and document with precise 3D geometry
- Access a comprehensive set of editing, design, and annotation tools
- Streamline your work by customizing your interface and automating your workflows with AutoLISP
-
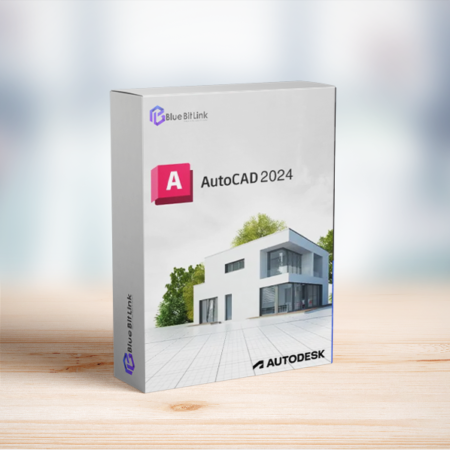 From $1,096.00
From $1,096.00AutoCad 2024 : Trusted by millions, built to accelerate your creativity
Create your 3D designs with precision and best-in-class documentation features. Architects, engineers, and construction professionals use AutoCAD LT® to:
- Design, draft, and document with precise 3D geometry
- Access a comprehensive set of editing, design, and annotation tools
- Streamline your work by customizing your interface and automating your workflows with AutoLIS
-
 From $1,259.00
From $1,259.00Create your 3D designs with precision and best-in-class documentation features. Architects, engineers, and construction professionals use AutoCAD LT® to:
- Design, draft, and document with precise 3D geometry
- Access a comprehensive set of editing, design, and annotation tools
- Streamline your work by customizing your interface and automating your workflows with AutoLISP
-
 $1,489.00
$1,489.00Revit 2023: BIM software for designers, builders and doers
Autodesk® Revit® allows architectects, engineers and construction professionals to:
- Model shapes, structures and systems in 3D with parametric accuracy, precision and ease.
- Streamline project management with instant revisions to plans, elevations, schedules, sections and sheets.
- Unite multidisciplinary project teams for higher efficiency, collaboration and impact in the office or on the construction site.
-
 $1,249.00
$1,249.00Civil 3D 2022 : Comprehensive detailed design and documentation software for civil infrastructure (1 Year Subscription)
Autodesk Civil 3D® design software empowers civil engineers to meet complex infrastructure challenges in a 3D model-based environment.
- Accelerate design and documentation
- Advance design automation
- Improve collaboration and coordination
-
 From $1,325.00
From $1,325.00Autodesk Civil 3D® design software empowers civil engineers to meet complex infrastructure challenges in a 3D model-based environment.
- Accelerate design and documentation
- Advance design automation
- Improve collaboration and coordination
-
 $1,456.00
$1,456.00Revit 2022 : BIM software for designers, builders and doers (1 Year subscription)
Autodesk® Revit® allows architectects, engineers and construction professionals to:
- Model shapes, structures and systems in 3D with parametric accuracy, precision and ease.
- Streamline project management with instant revisions to plans, elevations, schedules, sections and sheets.
- Unite multidisciplinary project teams for higher efficiency, collaboration and impact in the office or on the construction site.
-
 From $1,496.00
From $1,496.00Create and modify complex 3D models using parameters.
- BIM Integration: Comprehensive Building Information Modeling (BIM) for all project stages.
- Interdisciplinary Collaboration: Collaborate across architecture, engineering, and construction disciplines in a single environment.
- Intelligent Documentation: Automate the creation of drawings and schedules with real-time updates.
- Material Takeoffs: Generate accurate material quantities for cost estimation and procurement.
- Energy Analysis: Perform energy simulations and analysis directly within the software.


